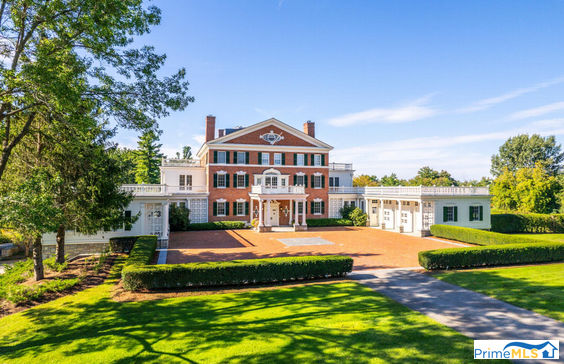$72,365/mo
Sitting proudly on a hilltop in the heart of Burlington VT and surrounded by the greens of the Burlington Country Club Golf Course, sits Fairholt. An iconic brick and stone Estate nestled on 17 acres. Originally built in 1890’s by Henry Holt a New York Publisher and landscape designed by Frederick Law Olmstead. Current owner purchased the home in 1996 and began a large renovation adding porches and two new wings on the east and west side of the house. Expanding the house from 9700 sq ft to almost 14,000 on five levels. The interior finishes are like none seen in this area. Using only the most exquisite materials. The Great room spans almost 60 ft in length with 24-ft high ceilings and herringbone laid African Mahogany floors. The main level encompasses the large bright eat in kitchen, with access to screen porch and bluestone patio, large dining room for entertaining, a library with custom cherry built bar area, family room for relaxing, a large recreation room and two offices . The Luxurious primary suite spans the entire second level with large bedroom, spa like bath, private gym with hot tub and separate Laundry room. A private oasis to unwind in. The third level houses 5-bedroom suites each with their own tile custom baths and two with fireplaces. The fourth level is a delight for your guests to retreat and a playroom. All are accessible by the elevator that reaches all 5 levels. The lower level is a movie lovers dream, with theatre room seating 16 chairs and a stage.











































